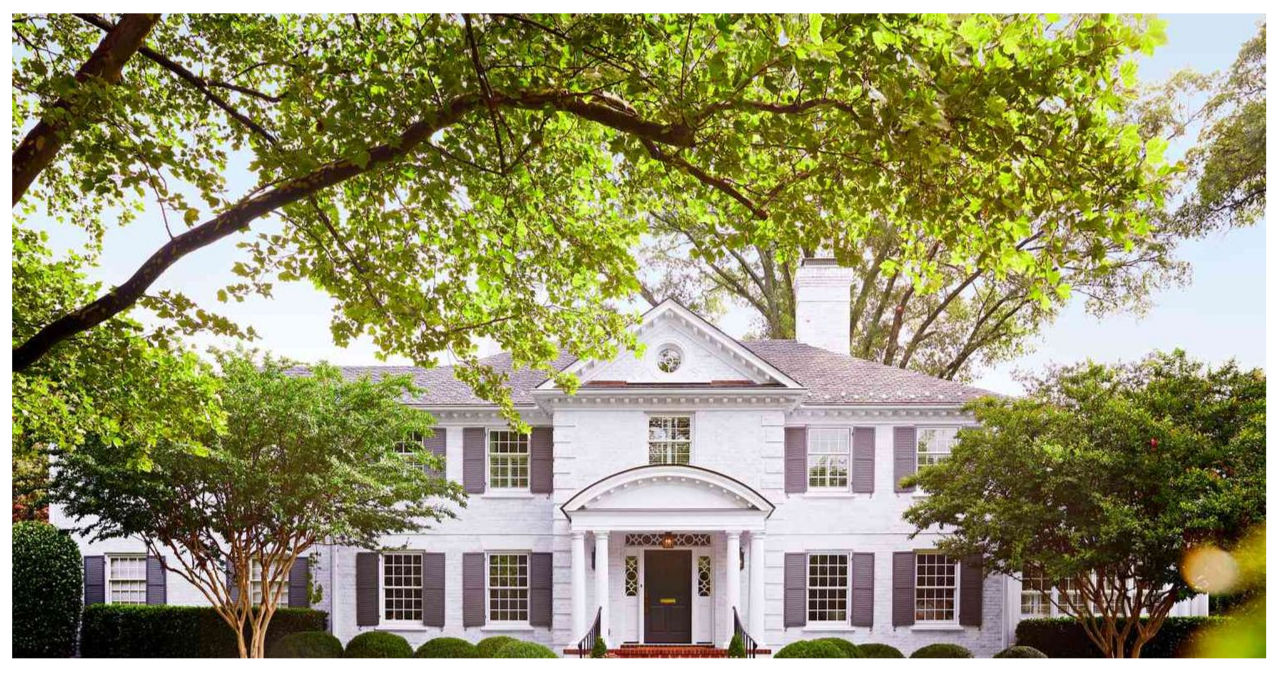When Ashley Taylor stumbled upon the “For Sale” sign on a picturesque lot in Richmond’s Windsor Farms neighborhood, he couldn’t help but wonder if the mid-1960s redbrick house with its tall, skinny columns would meet his wife’s elegant and traditional tastes. Gail, who appreciates timeless and well-proportioned homes, was unsure about the house’s architectural style at first. However, she knows that when Ashley gets excited about something, it’s best to embrace it. “But when he gets a spark about something,” she says with a laugh, “good luck!”
The spark of interest in the house turned out to be justified. With its strong presence and prime location, Ashley, being a diligent lawyer, decided to conduct some preliminary research. He reached out to Dan Ensminger, an architect the family had collaborated with in the past, based in Richmond. After a brief drive-by observation, Ensminger reassured Ashley with a rough sketch on a cocktail napkin that a few adjustments could give the house a Georgian-style facade. Feeling reassured, Ashley presented his case to his wife, who didn’t require much persuasion to see the potential.
Gail remembers noticing the house before, admiring its location on a shady lot with a circular drive. However, she felt that the house was not living up to its full potential. It lacked the classic feel she had expected. The floor plan was disjointed, and the interiors were outdated, including a kitchen with a dropped ceiling and fluorescent lights. Gail describes the overall style as more reminiscent of the sixties and seventies, but not in a positive way.
Gail explained that their main objective was to restore the character of the space. They began this process by collaborating with Ensminger, and later enlisted the expertise of Elly Poston Cooper, a Richmond-based designer from Elly Poston Interiors.
After Ensminger reconfigured the front exterior and entryway, the family moved in. They lived with the choppy flow for almost 10 years, raising two sons (now juniors in college) and a daughter (now a high school senior). Life was busy, and they knew there would be a second phase of renovations. Living with the home’s awkward twists and turns gave them a better understanding of what was needed. Gail mentions, “We wanted to meld contemporary with traditional, and that’s where Elly came in. Our tastes fluctuated, and we realized what we truly wanted.”
Throughout the new addition at the back of the house, Cooper demonstrates her skill in combining a fresh sense of style with a balanced approach. An excellent example of this can be seen in the family room, where a series of large windows takes center stage, complemented by a stunning 20-foot-long aubergine velvet banquette. Gail admits that initially, the bold color choice was a bit of a challenge for her, but with Elly’s guidance, she was able to fully embrace and appreciate the vibrant hues in ways she never could have imagined.
The Taylor family has always had a passion for art, but it was Cooper who urged them to incorporate fine art photography into their collection. One particular piece that holds a special place in their family room is a captivating black-and-white photograph by Bastiaan Woudt, affectionately dubbed “Meditating Woman” by Gail. Gail admires the photograph for its calming aura and the way it effortlessly captures the beauty of a Black woman. She appreciates the positive representation it provides for her children, showcasing the strength and elegance of Black womanhood.
The family room seamlessly connects to a recently added patio and outdoor living area. Complete with a heated ceiling, a fireplace, and a spacious concrete coffee table, it provides the perfect setting for entertaining. Cooper describes the coffee table as being “big enough for the hugest cheese board,” highlighting its versatility for hosting gatherings. The family frequently welcomes guests, including Ashley’s law firm clients and friends for their children’s celebrations. Gail fondly recalls the girls from their sons’ high school getting ready for prom in this very space.
The renovation involved transforming the kitchen into a stunning space with a bespoke zinc-and-brass hood, adding a touch of European charm and creating a “wow” factor. Cooper explains that they also incorporated a breakfast area, pantry, and mudroom into the design. In addition to these changes, they converted the old kitchen into an office for Ashley, which turned out to be perfect timing considering the COVID-19 pandemic. Gail humorously remarks, “Little did we know that we would be working, studying, and living from home. But now, all five of us can be here together without feeling cramped.”
Gail’s love for jewel tones inspired Cooper to infuse the powder rooms with vibrant wallpaper and give the pantry a rich, deep purple glaze. “Since it’s a dark space, we embraced it. The glossy finish helps reflect and amplify the light,” explains the designer.
In the dining room next door, they balanced out the jazziness with a touch of elegance by adding antique pieces and soft taffeta curtains. According to Cooper, these elements give the room a charming Charleston or New Orleans vibe. Cooper has a deep appreciation for the old-world charm and tranquility that a scenic wallpaper brings. She is drawn to spaces that have a distinct sense of location and era.
The renovation of the upstairs bedrooms and the potential addition of a pool are still pending in phase three of the project. However, the home has already overcome what Ashley described as a “Fresh Prince of Bel-Air feel” that initially gave him some hesitation. Gail is particularly pleased with the exterior facelift, improved flow, and the harmonious blend of different eras, which have given the house a newfound gravitas. She expresses her satisfaction, saying, “The house not only functions incredibly well but also exudes a remarkable level of beauty. Elly has opened my eyes to the possibilities of incorporating patterns and colors. I never thought it would be possible to have two active boys in a house and still maintain such a high level of aesthetic appeal.”



